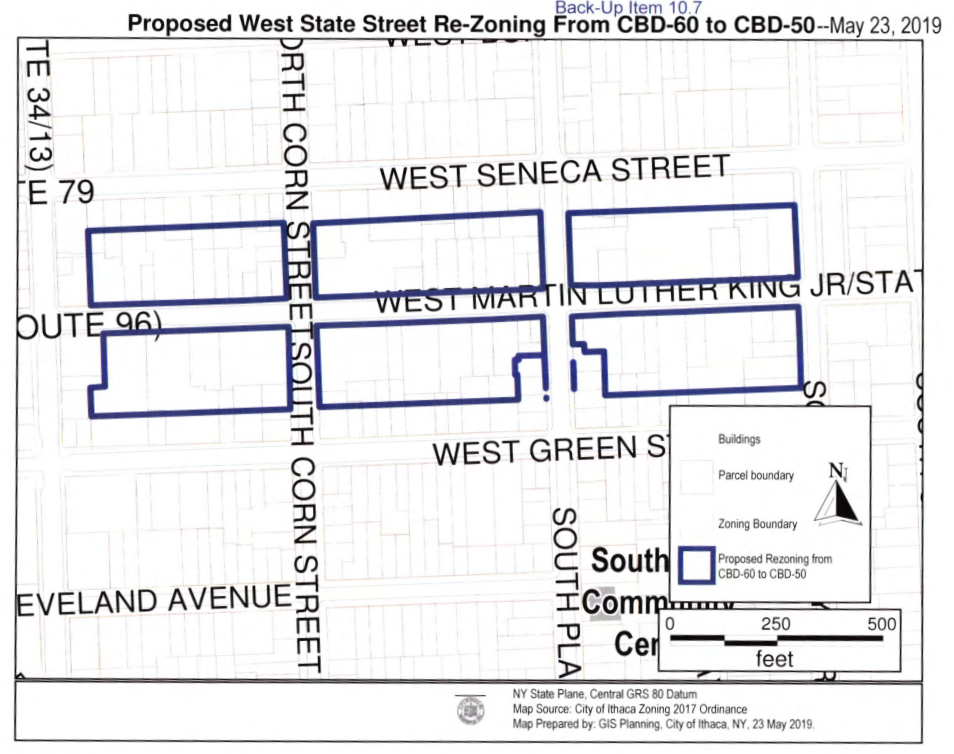On the July 3, 2019 Common Council agenda, there’s an item (10.7) that came out of the Planning and Economic Development Committee to downzone the 300, 400, and 500 blocks of West MLK/State Street by reducing the maximum height from 6 stories to 5 stories and limiting the first 15 feet of a building to 3 stories.

I can support sections 1 and 2: minimum floor heights and adjusting maximum heights to account for it. I think the concept of a stepback that provides access to additional light and a feeling of greater intimacy to a building is reasonable too. It’s the rest I’m concerned about:
- The zoning has been in place for 6 years and we’ve seen no new development on W MLK and only one proposal
- I don’t support downzoning in general, and certainly not in the central core of the city (more on that later)
- The 3-story height limit at the street (the stepback) is more restrictive than the Commons
- Downzoning from 6 stories to 5 stories leaves projects in a financial gap that makes many of them infeasible or forces them to be luxury units to recoup the cost (crossing a combination of code and construction technique thresholds when you go past 3 stories adds a ton of cost). This may be a de facto downzone to 3 stories which I oppose even more vehemently.
- Downzoning does not address the design issue of Visum’s single sprawling building that touches 3 street fronts (and referencing the previous point, may make that affordable housing project infeasible altogether)
- PUDs (Planned Unit Developments) should be exceptional and not a substitute for appropriate zoning

Given those misgivings, I will move a few changes to 10.7C on Wednesday:
- Remove section 3 (i.e., do not downzone the blocks on the map from CBD-60 to CBD-50)
- Change 32’ maximum height at the stepback to 42’ (i.e., four stories)
- Set a maximum facade length at the street of 60 feet
- Set a maximum building footprint of 7200 square feet (roughly the mid-block lot depth on those blocks of 120’ multiplied by 60’ maximum width)
Those last two points are more form-based approaches to zoning inspired a bit by the Collegetown Area Form Districts. The specific numbers would obviously need to be vetted and can be adjusted. The maximum footprint would force Visum’s project to be 3 separate buildings.
I’m an adamant anti-sprawler, and allowing density in the CBD is the bare minimum to achieve that. The W MLK corridor is perfect for it. Keep in the mind the entire CIITAP density district is by my calculation only 0.29 square miles or 5.4% of all the land in the city’s boundaries. Add the tenth of a square mile that the Collegetown Area Form Districts cover and we’re still only at 7.2% of the city’s land. Change in this city is very tightly contained (which I don’t necessarily agree with, but hey, baby steps).
That doesn’t mean I’m immune to concerns about losing some of the charming buildings in that corridor. What’s charming about them, though? Like the older buildings on the Commons they have relatively narrow facades (the Cigar Factory might be the widest at around 65’), human-scale 4 or fewer story heights at the street, basic rectangular shapes, and moderate footprints. I think the form-based part of my suggestion can address that.
Without my proposed changes or something substantively similar to them, I will be voting against downzoning this vital and active artery in the city’s urban core. We need more housing and building up is more sustainable than building out. I also want to shatter assumptions many people have that a 3-story building is inherently more attractive than a 6+ story building. I just don’t agree and beyond aesthetics I think it’s a harmful stereotype when our housing needs are so great.
Zoning is an arcane but vitally important issue that I’ll be expanding upon with strong and not always popular opinions in the coming months.
